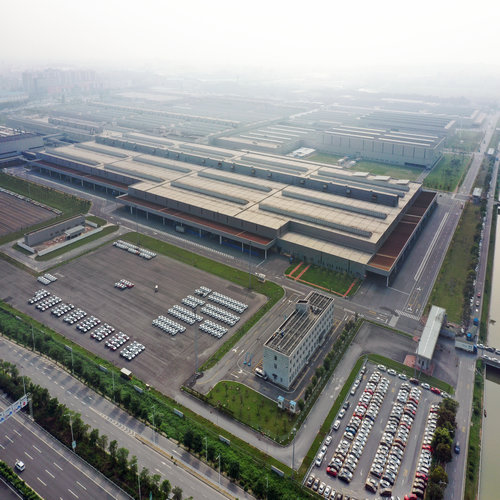Prefab Metal Frame Warehouse Building
$79200-199999 Square Meter
$39≥200000Square Meter
| Payment Type: | T/T |
| Incoterm: | FOB,EXW |
| Transportation: | Ocean |
| Port: | Nansha,Guangzhou,Shekou |
$79200-199999 Square Meter
$39≥200000Square Meter
| Payment Type: | T/T |
| Incoterm: | FOB,EXW |
| Transportation: | Ocean |
| Port: | Nansha,Guangzhou,Shekou |
Model No.: MW1
Brand: SBS
Standard: Gb
Place Of Origin: China
Species: Heavy
Application: Frame Part, Steel Workshop, Steel Fabricated House
Tolerance: ±1%
Processing Service: Welding
Size: Customzied
Connection: High Strength Bolt
Derusting: Ball Blast
Materials: Q235B or Q345
Cutting: CNC Gas Cutting Machine
| Selling Units | : | Square Meter |
| Package Type | : | Seaworthy |
1. TAPERED COLUMN RIGID FRAME SYSTEM
There are eave strut, roof purlin, rigid frame, post and beam, roof system, wall system, tapered column, rod bracing, corner post, rafter, anchor bolts, and wall purlin.

2. Material List
| Main structure | Steel Welded H Section |
| Purlin | C Section Channel or Z Section Channel |
| Roof Cladding | EPS / PU / Fiber Glass Wool / Rock wool Sandwich Panel |
| Wall Cladding | Sandwich Panel or Corrugated Steel Sheet |
| Tie Rod | Circular Steel Tube |
| Brace | Round Bar |
| Column & Transverse Brace | Angle Steel or H Section Steel or Steel Pipe |
| Knee Brace | Angle Steel |
| Roof Gutter | Color Steel Sheet |
| Rainspout | PVC Pipe |
| Door | Sliding Sandwich Panel Door or Metal Door |
| Windows | PVC/Plastic Steel/Aluminum Alloy Window |
| Connecting | High Strength Bolts |
| Packing | Can be loaded into 40ft'GP/HQ/OT, or 20 ft container. |
| Drawing | We can make the design and quotation according to your requirement or your drawing |

3. Common Application
Steel structure workshop is mainly refers to the main bearing component is composed of steel. Including the steel columns, steel beam, steel structure, steel roof truss (of course the span of plant is bigger, basic is the Prefabricated Steel Structure truss now), steel roof, pay attention to the wall of the steel structure maintenance also can use brick wall.
Shengbang steel structure warehouse features of high fire resistance, strong corrosion resistance. Industry steel structure warehouse usually made of steel beams, steel columns, steel trusses and other components of the composition; each component using welds, bolts or rivets to connect. The usage scale includes large-scale workshop, or used for the warehouse, supermarkets, entertainment centers and modular steel structure garage.

(3)GARAGE
When it comes to building your own garage, do not settle for just a few years after the deterioration of rickety wooden structures or leave you constantly leaking. Shengbang Steel Structure Co., Ltd. produce the most durable and reliable prefabricated Steel Garage provides secure storage for your car, tools and landscaping equipment. Our building is very affordable, because they are designed to do its own builders, and is equipped with an easy to follow instructions and drawings completely prefabricated garage kit.


Privacy statement: Your privacy is very important to Us. Our company promises not to disclose your personal information to any external company with out your explicit permission.

Fill in more information so that we can get in touch with you faster
Privacy statement: Your privacy is very important to Us. Our company promises not to disclose your personal information to any external company with out your explicit permission.